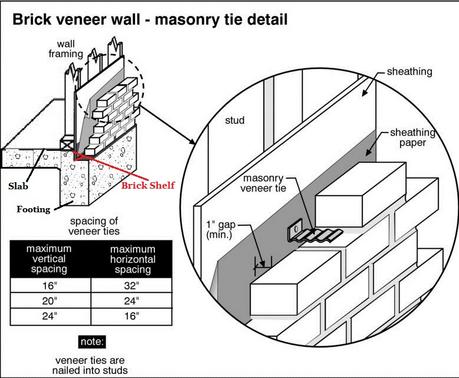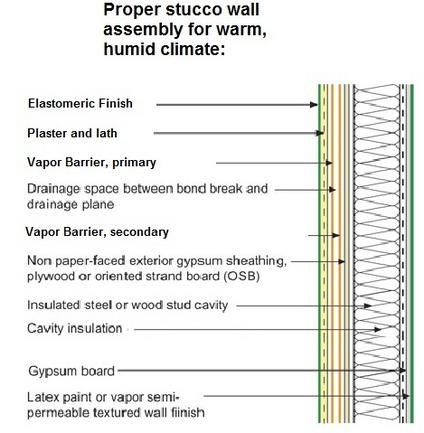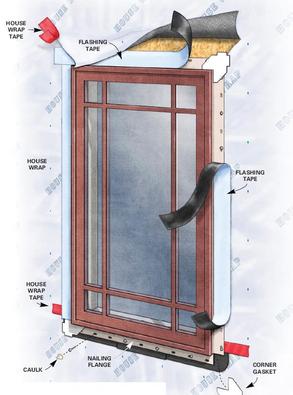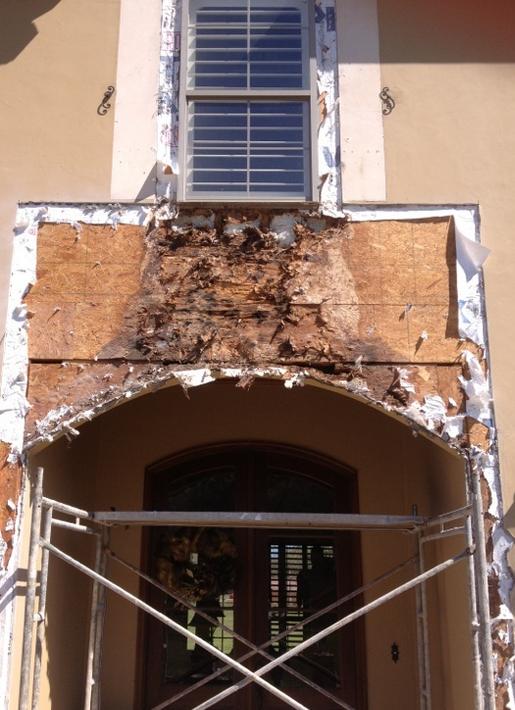
dalrymplem@gmail.com
(225) 806-1406
Louisiana Contractors License Numbers:
Residential-88665 Commercial-47782
SpecialtiesStucco and VeneersThe visible "skin" or veneer is the finished surface that's applied to the exterior of the wall system on a building. Some common options are Brick, natural stone, synthetic stone, lap siding such as hardi plank, synthetic stucco such as EIFS, traditional plaster and lath stucco, etc. Regardless of what sort of veneer that is applied to make a building have cosmetic appeal, what's underneath that pretty skin must be treated with a high level of care and concern otherwise instead of the veneer being "icing on the cake", it can turn out to be lipstick on a pig. In our region, the weather is typically hot and humid the majority of the year and when assembling a building one must carefully consider the environment in which the building is located. When building in south Louisiana or other Gulf Coast states, you have to be very thorough about water management for the roof system and wall system. The focus of this page is on wall systems.Below are some details related to common stud wall assemblies and include our current moisture control techniques for Brick, Lap Siding, or Stucco that we incorporate into a typical wood frame stud wall assembly. Stud wall assemblies are the most common wall type in residential and light commercial construction due to the fact that they're relatively inexpensive and reasonably durable as compared to other options. Some other walls assembly types are Insulated Concrete Form - ICF, Structural Insulated Panels - SIP, Concrete Masonry Unit - CMU, each of which have various installation details that need to be followed in order to perform properly over time.
Are you having problems related to synthetic stucco?Exterior Insulating Finishing System (EIFS)The barrier EIFS system mutated when it was introduced to the residential building industry. For many years prior to its use on residential houses, the material was applied directly over concrete block and masonry structures, and to buildings that were built using steel and other non- wood products. The actual synthetic stucco material blocks the movement of water and water vapor. Barrier EIFS products that have been used in the past are still being sold and marketed by several companies today. The product itself is not terrible - the main problem is that builders were told that a vapor barrier (such as felt paper or Tyvek house wrap) would not be necessary when using the product because the EIFS would actually "be" the vapor barrier and protect the underlying rough framing materials from water intrusion. EIFS does indeed block moisture flow – the trouble is that it can trap water against the underlying framing materials if water gets behind the “protective” skin in common trouble areas such as around window and door openings, wall/eave intersections, and exterior veneer transitions from stucco to brick or some other veneer. Rainwater and wind driven rain can work their way past the acrylic polymer coating and the foam insulation that is glued or nailed directly to the wood framing and sheathing members of your home. Once the water becomes trapped between unprotected wood sheathing and the foam insulation, rot problems begin. Barrier EIFS is very, very different from traditional exterior wall surfaces like wood siding, brick, traditional cement stucco, and stone. The latter materials often quickly signal you when water has somehow gotten between them and the wood framing and sheathing. Painted wood siding will usually peel and blister. Brick, cement stucco, and other masonry homes will telegraph the presence of penetrating water by visible leaks inside your home or by producing efflorescence as the water leaves the masonry materials. Barrier EIFS will rarely show visible exterior signs that massive wood rot is present just inches away. The developers and/or marketers of barrier EIFS made some basic mistakes. They disregarded the accumulated knowledge and experience of the old cement stucco craftsmen. These craftsmen discovered that you could apply cement stucco to wood framed houses as long as you installed a water barrier membrane (felt paper / house wrap) and different types of metal flashings around windows, doors, and any other object that penetrated the stucco exterior. The vapor barrier and flashings block the water and re-direct it outside. Most EIFS systems in place today do not have the protective water membrane or flashings. The product was marketed as a cost saving product in that it could be installed and finished in less time than traditional stucco and you didn’t have to “waste” the time or the money bothering with all of that pesky waterproofing because this magic product would actually replace all of that old school technology. The problem is so severe that some states and municipalities have banned the product in residential construction. Some insurance policies are also beginning to modify coverage on barrier EIFS homes. The use of traditional barrier EIFS in residential construction is not permitted by two major building code authorities (BOCA and ICBO). Instead, they now mandate that new EIFS systems incorporate a water management drainage plane just behind the foam insulating board and the synthetic stucco, just as you would with traditional plaster and lath. We have extensive experience in removal, repair, and replacement of synthetic stucco. If you’re having mold or rot issues due to synthetic stucco, it can be torn off and replaced with plaster and lath stucco or some other veneer. Call or email us if you’d like an estimate.
|


 The following video gives a thorough explanation of how to properly install stucco to wood framed structures.
The following video gives a thorough explanation of how to properly install stucco to wood framed structures.